Practical Shower Configurations for Limited Bathroom Space
Designing a small bathroom shower requires careful planning to maximize space while maintaining functionality and style. Efficient layouts can transform limited areas into comfortable, practical spaces. Key considerations include the placement of fixtures, choice of enclosure, and storage solutions that do not encroach on available space. Understanding the various layout options helps in selecting the most suitable design for specific needs and preferences.
Corner showers utilize typically unused space in the bathroom corner, allowing for more room in the remaining area. They are ideal for small bathrooms as they can be compact yet spacious enough for comfortable use. Variations include quadrant and neo-angle designs, which fit neatly into the corner while providing easy access and modern aesthetics.
Walk-in showers emphasize accessibility and open space, often featuring frameless glass enclosures. These layouts can make a small bathroom seem larger by removing visual barriers. They often incorporate built-in niches and benches, offering both convenience and style without sacrificing space.
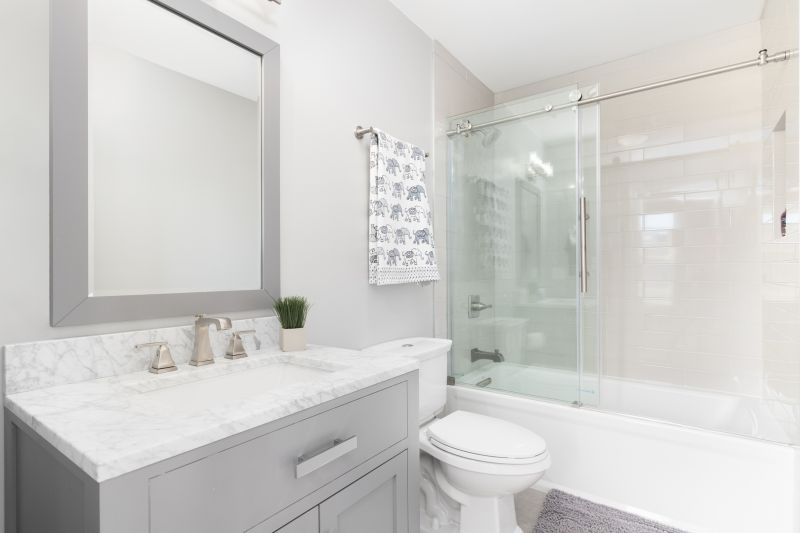
This layout demonstrates a compact corner shower with sliding doors, maximizing space while providing a sleek appearance.
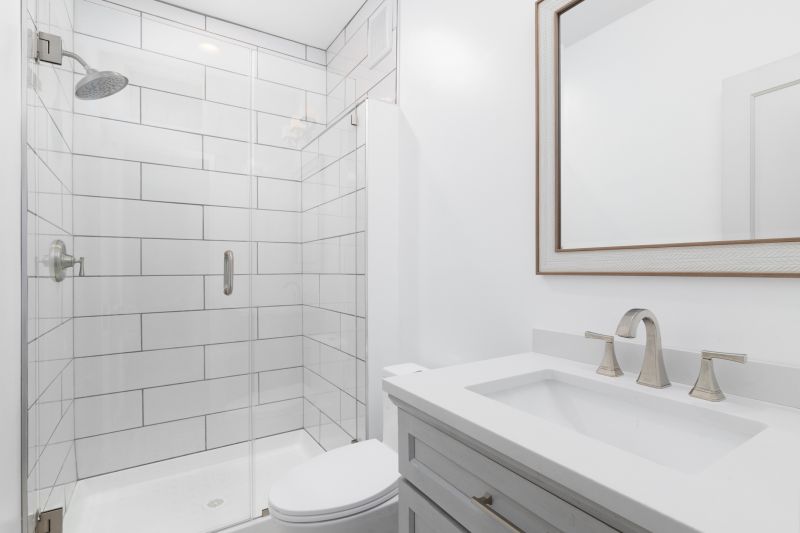
A walk-in shower with clear glass panels, creating an open and airy feel in a limited space.
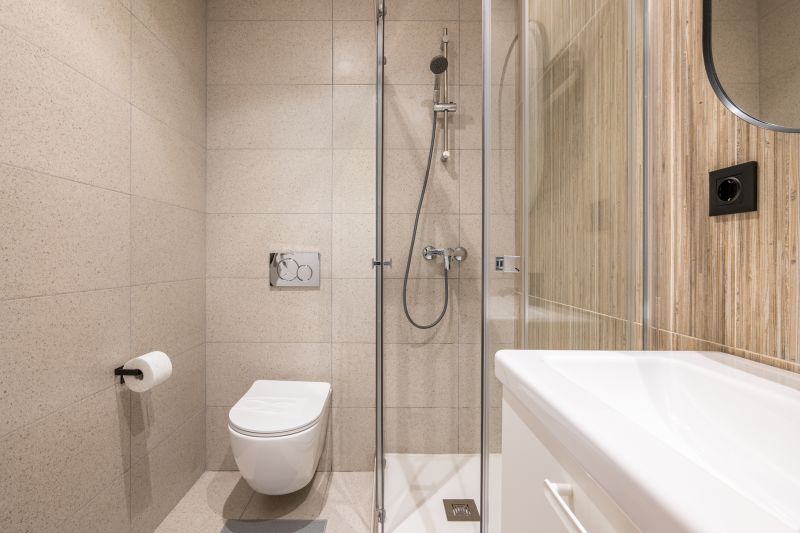
A shower with a built-in niche for storage, designed to optimize space without clutter.
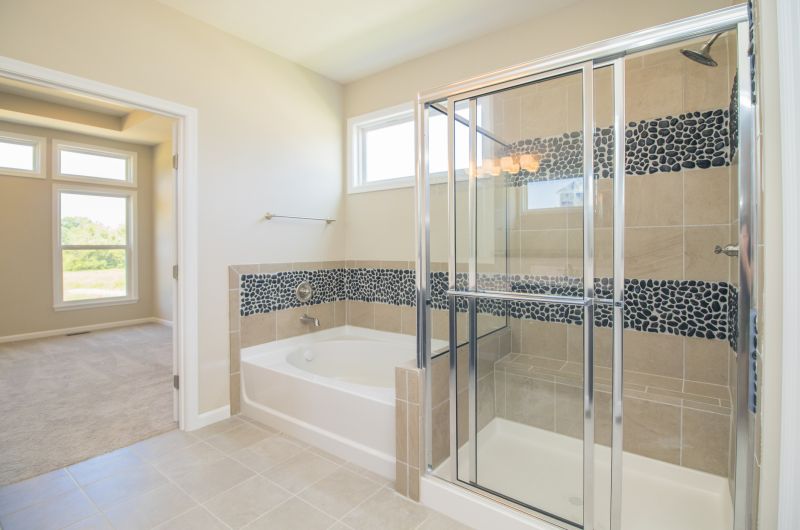
A shower featuring a sliding door and minimal framing, ideal for small bathrooms.
Compact enclosures with sliding or bi-fold doors are ideal for small bathrooms, providing functionality without sacrificing space.
Incorporating niches and shelves within the shower wall helps keep essentials organized and accessible, reducing clutter.
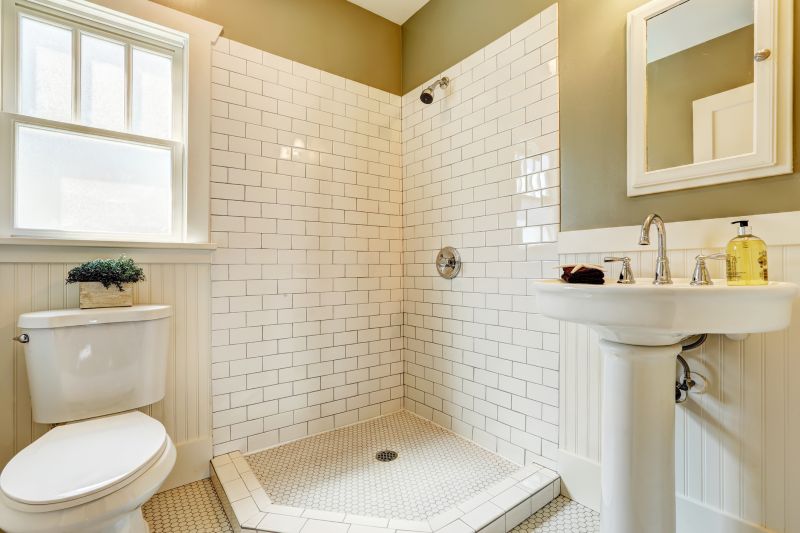
A shower with a corner bench, enhancing comfort without taking up additional space.
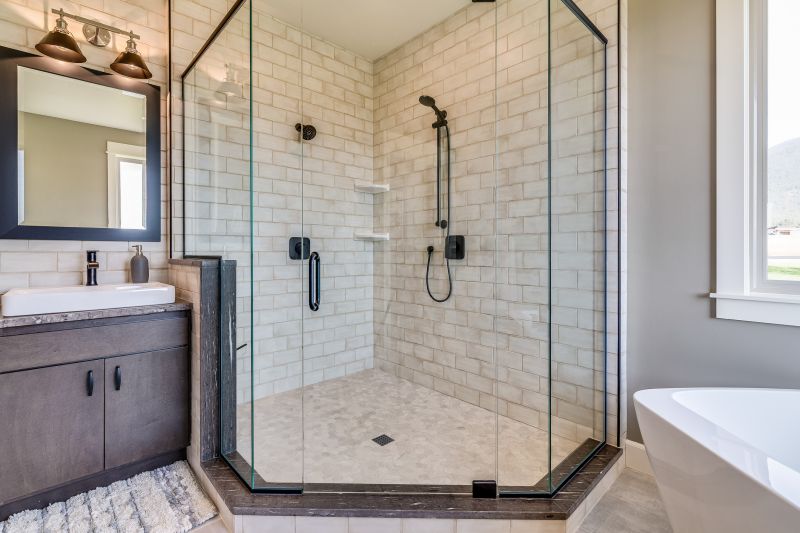
A sleek, minimalistic shower with a frameless glass door, enhancing openness.
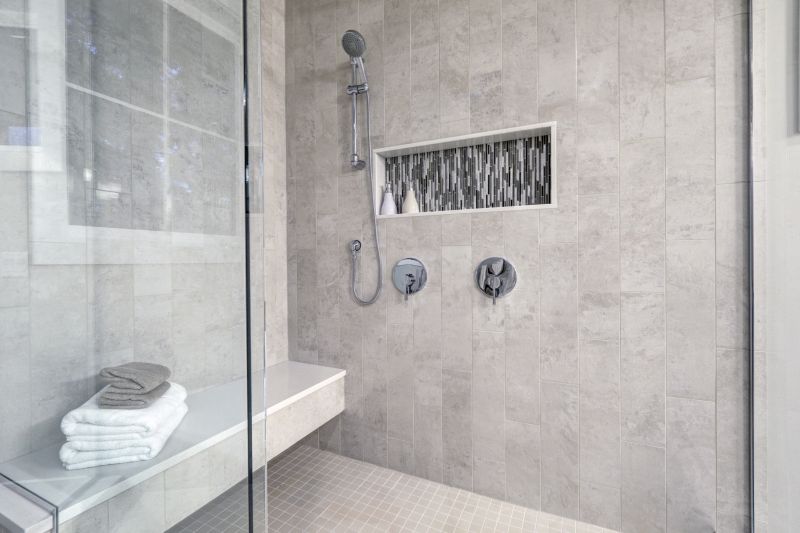
A compact shower with a built-in niche for soap and shampoo storage.
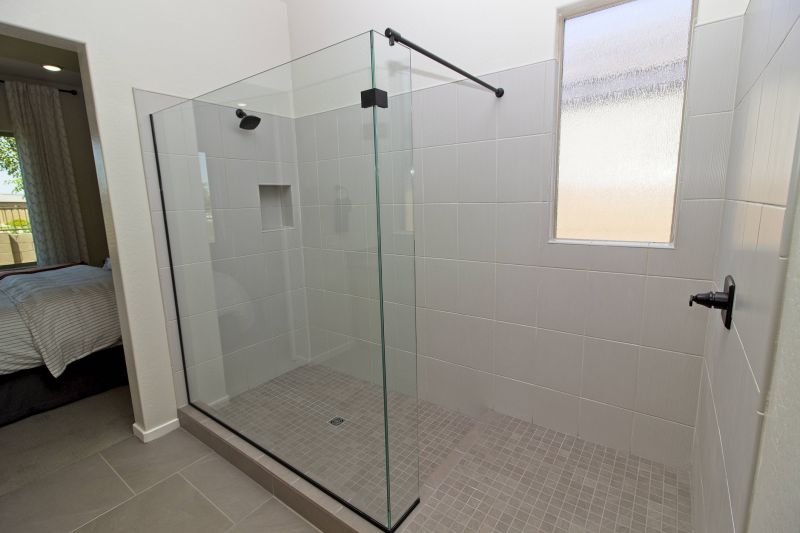
A shower with a sliding glass door and tiled walls, blending style and space efficiency.
| Layout Type | Advantages |
|---|---|
| Corner Shower | Maximizes corner space, fits well in small bathrooms. |
| Walk-In Shower | Creates an open feel, accessible for all users. |
| Tub-Shower Combo | Provides multifunctionality in limited space. |
| Sliding Door Enclosure | Saves space by eliminating door swing. |
| Pivot Door Shower | Offers a traditional look with space-efficient design. |
| Shower with Bench | Enhances comfort and storage within small areas. |
| Open Shower with No Door | Minimalist design, maximizes visual space. |
| Niche Storage Shower | Optimizes storage without cluttering the space. |
Incorporating innovative design elements such as built-in niches, minimal framing, and space-saving fixtures can significantly enhance the functionality of small bathroom showers. Proper planning ensures that every inch is utilized effectively, resulting in a space that is both practical and visually appealing. The selection of layout depends on individual preferences, existing bathroom configuration, and desired aesthetics, making customization essential for optimal results.



